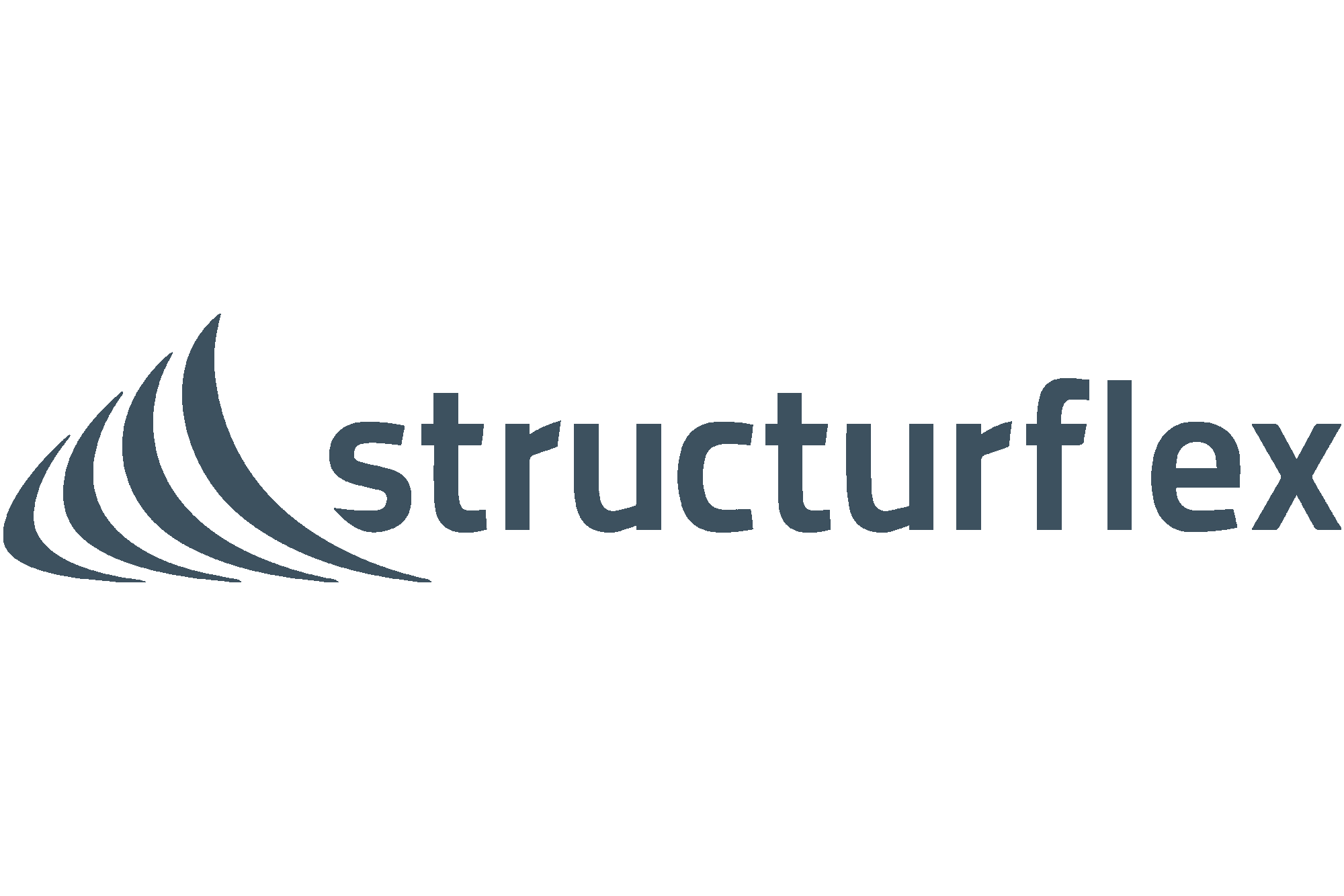Houston, Texas, United States of America.
Rice University Parking Building
FABRIC
28% open PES Flexfacade cladding
SIZE
14,818 m²
BUILD
The custom-printed tensile mesh façade on Rice University’s parking garage in Houston is a striking architectural feature that transforms the structure into an iconic representation of its natural surroundings. Designed by Kieran Timberlake, the project aimed to seamlessly blend the garage with the surrounding oak grove, using a facade that mimics fig leaves found on campus. The PES tensile mesh, printed at four-times scale with durable UV ink, brings this vision to life while ensuring long-lasting protection against fading.
The trapezoidal panels are mounted on an aluminum and steel structure that keeps them flat against the seven-story garage, until they reach tree height, where they rotate outward, creating a dynamic, sculptural effect. This movement evokes the energy and growth of the natural environment, making the parking garage a visually compelling extension of the landscape.
The façade’s functional benefits include providing natural ventilation, eliminating the need for mechanical ventilation, reducing solar heat gain, and minimizing light pollution. Structurflex/Fabric Structures managed the design, engineering, fabrication, and installation of the embeds, steel framework, aluminum framing, and tensile mesh, delivering a facade that not only meets aesthetic goals but also enhances the building’s energy efficiency and environmental sustainability.



























