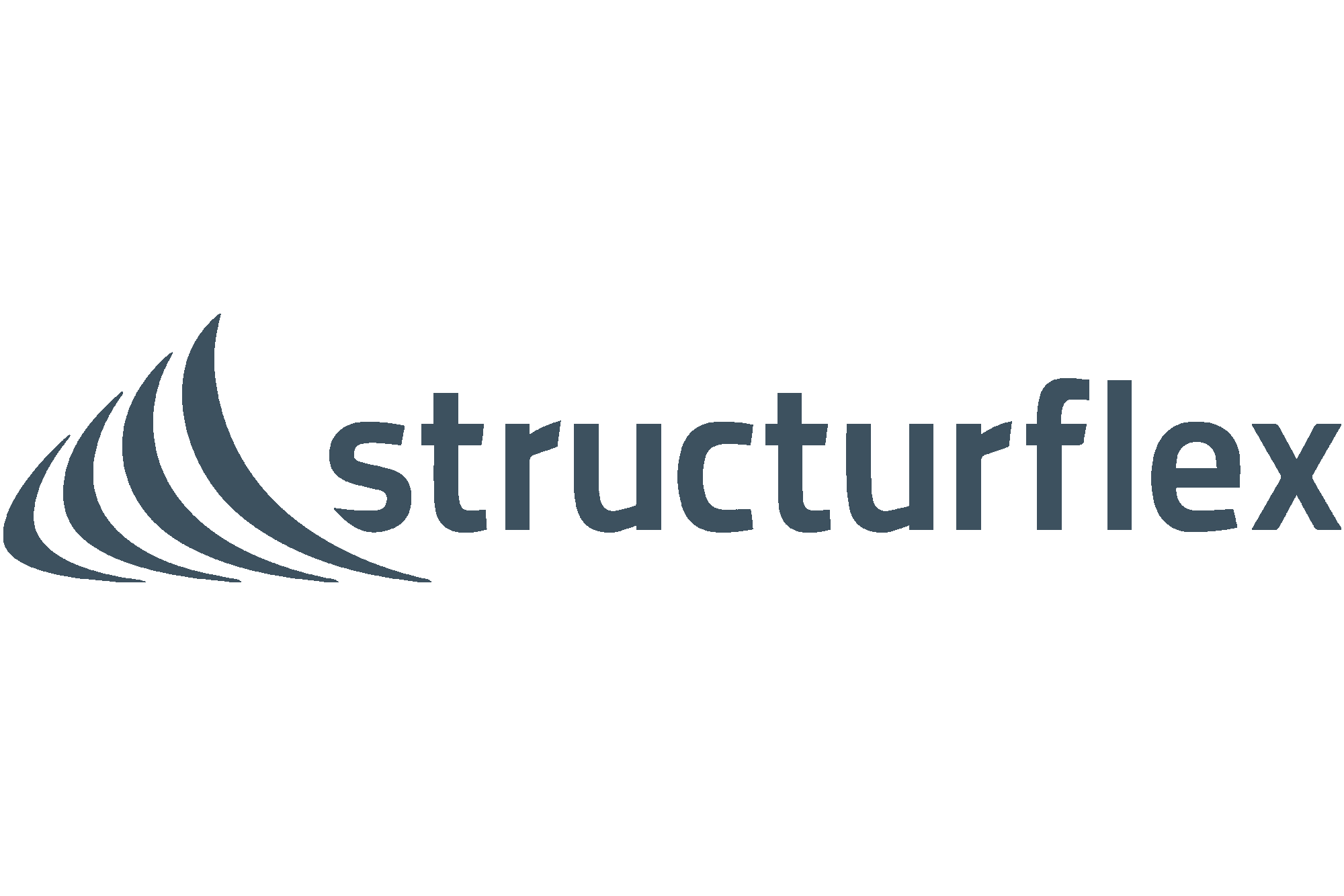Mahuhu Crescent, Auckland, New Zealand
Light Panels, Spark Arena
SIZE
320 m²
FABRIC
Mehler 8964
BUILD
The challenge at Spark Arena, one of New Zealand's premier event venues, was to develop bespoke lighting elements for the stadium foyer. This space serves as the entrance to a venue that hosts a variety of events, from international sports to concerts, with an audience capacity of 12,000. The architect tasked Fabric Structures, partnered with Structurflex, with creating lighting that provided a warm, glowing effect, while simultaneously serving as a sculptural installation to enhance the arena's aesthetic appeal.
The solution emerged through collaboration with the architect, resulting in a series of eight unique light fixtures inspired by historical and nautical themes. Each fixture was designed as a 4m x 3m raft, with two canoe-shaped bodies tensioned under a lightweight support structure and covered by a translucent membrane. These sculptural lights were not just visual features but were also engineered for practicality, incorporating fire-fighting sprinkler systems and a hinge mechanism for easy maintenance access.
To achieve the desired glowing effect, fluorescent lighting fixtures were tested and strategically positioned above the fabric membrane, ensuring an even light distribution. This lighting gently fades towards the perimeter, creating a soft, inviting ambiance. The project successfully balanced functional lighting with the sculptural vision, resulting in a memorable entryway for the arena that resonates with both form and function.





















