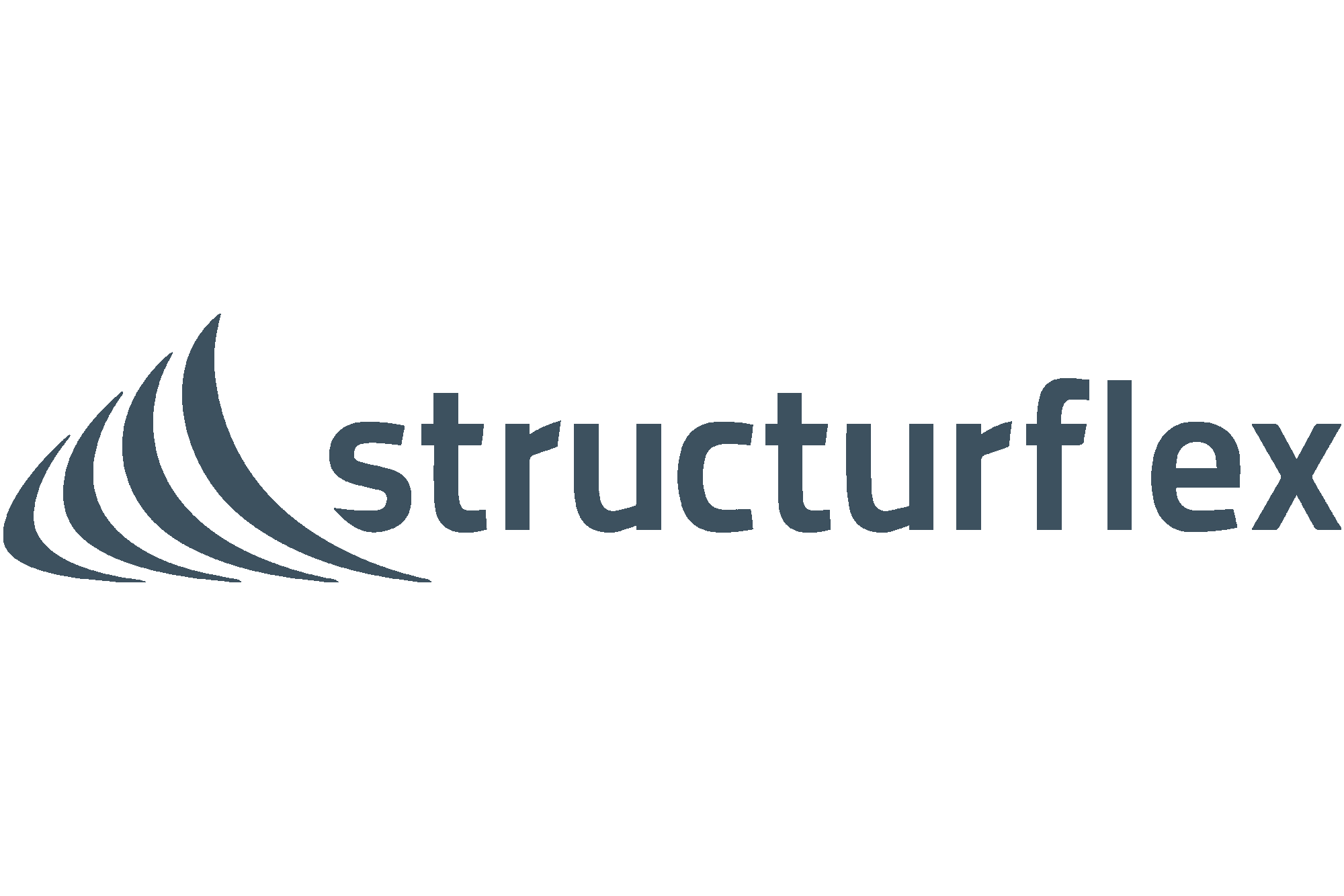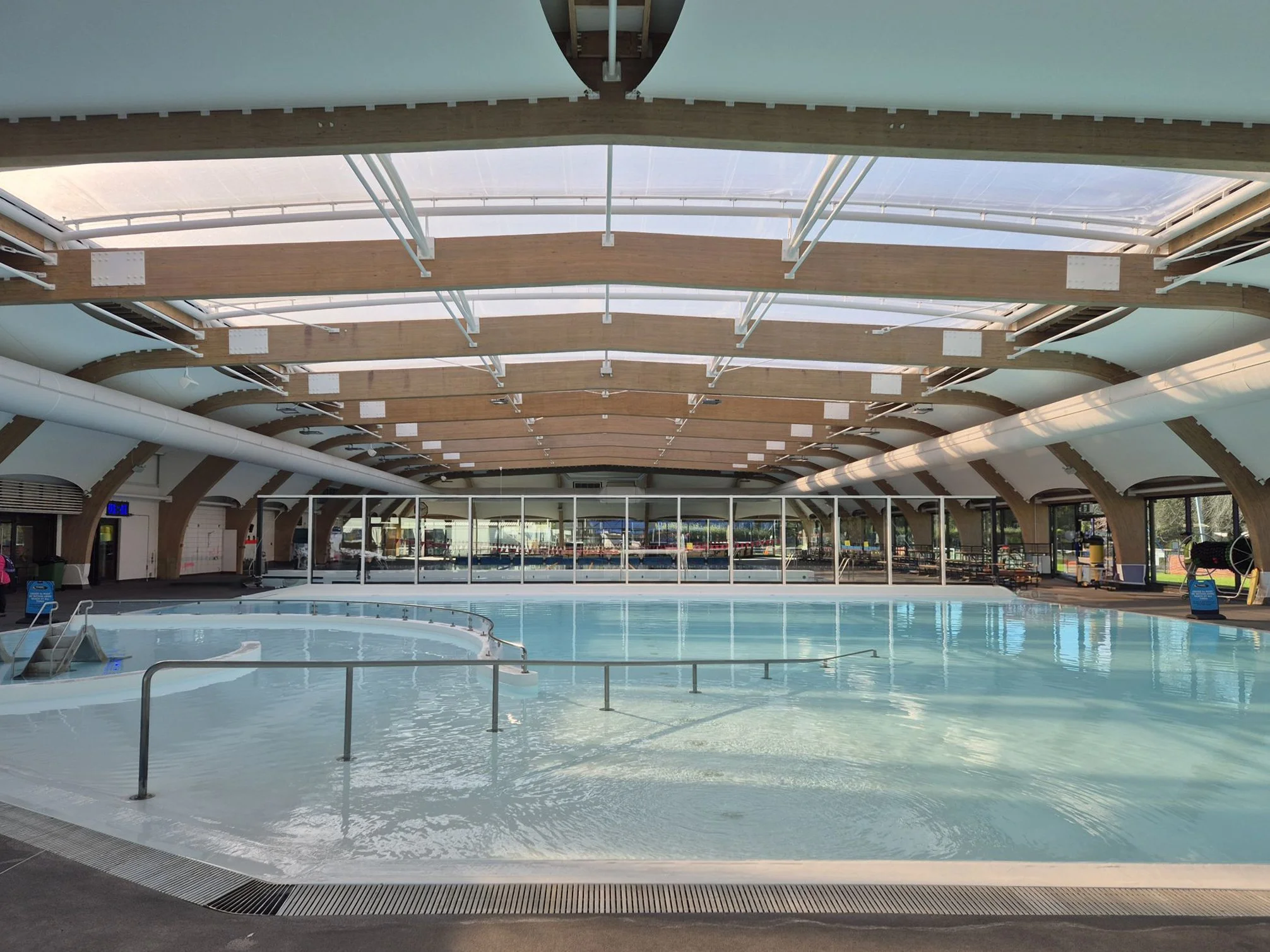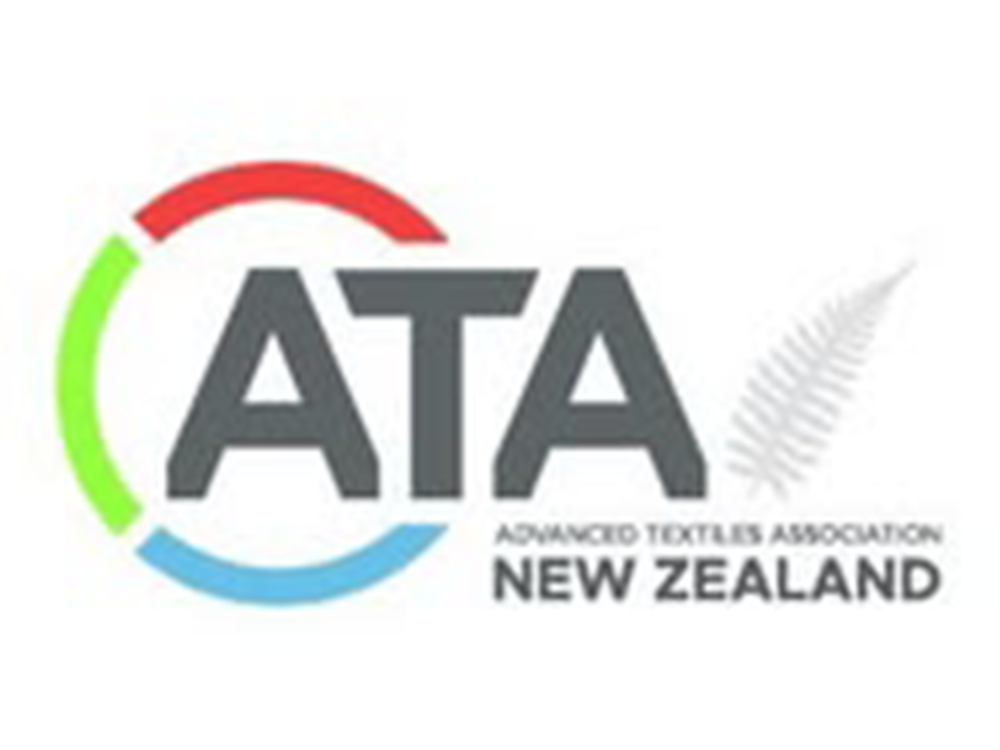18 Tarewa Road, Rotorua, New Zealand
Rotorua Aquatic Centre
FABRIC
Alphalia Aw PVC
SIZE
1,300 m²
AWARDS
2024 ATA NZ Specilised Textures Award
BUILD
The Rotorua Aquatic Centre recently underwent significant revitalisation, enhancing its role as a key community facility in the region. The overall project included modernising the centre's design and improving user experience while preserving elements of the building’s architectural heritage.
We were engaged to design, engineer, and install a 1,300sqm internal acoustic ceiling at the aquatic centre which would complement the newly installed ETFE membrane roof. The architect envisioned a seamless aesthetic where the acoustic sail membranes, Glulam frames, and ETFE elements worked in harmony.
Given the complex geometry, precision was critical as we prepared the patterns and fabricated 36 Serge Ferrari Alphalia AW PVC acoustic panels. Midway through the project, an unforeseen issue arose—a critical 16mm steel rail was missing, putting the main contractor at risk of financial loss and preventing any further client-approved variations.
To resolve this, we adapted the design on the fly, shifting to our own extrusion system for tensioning, while committing to complete the project at the originally agreed-upon price. This introduced significant commercial risk, as previous material calculations no longer applied, but we stayed on track to meet the financial target.
In the end, despite the design and scope changes, we successfully delivered the project, achieving the striking visual and acoustic results envisioned by the architect, while also maintaining the expected profit. Future expansions will introduce additional features like hydro slides and spas, ensuring the centre evolves to meet the growing needs of the Rotorua community.


























