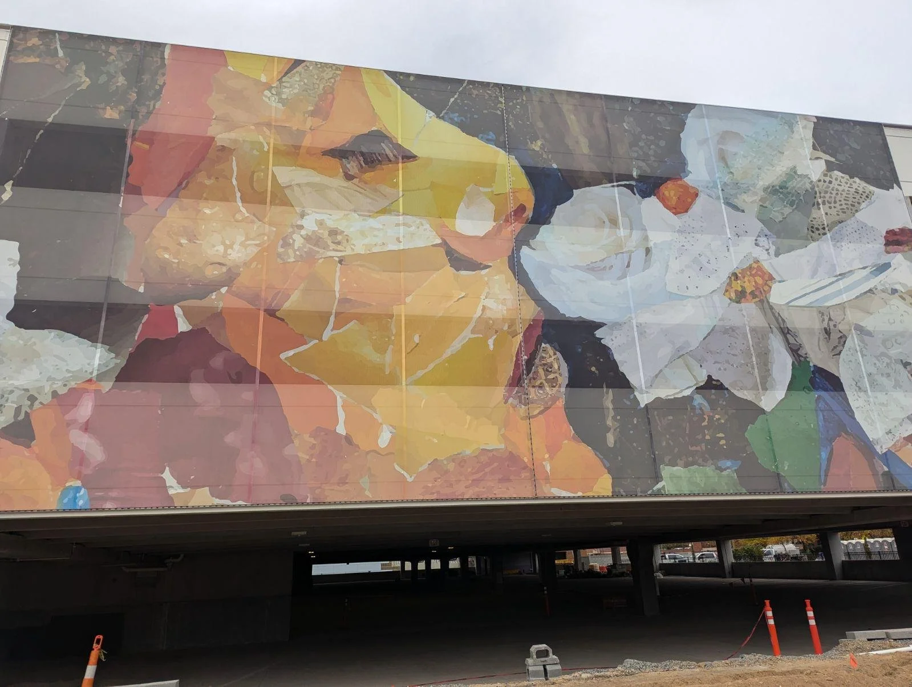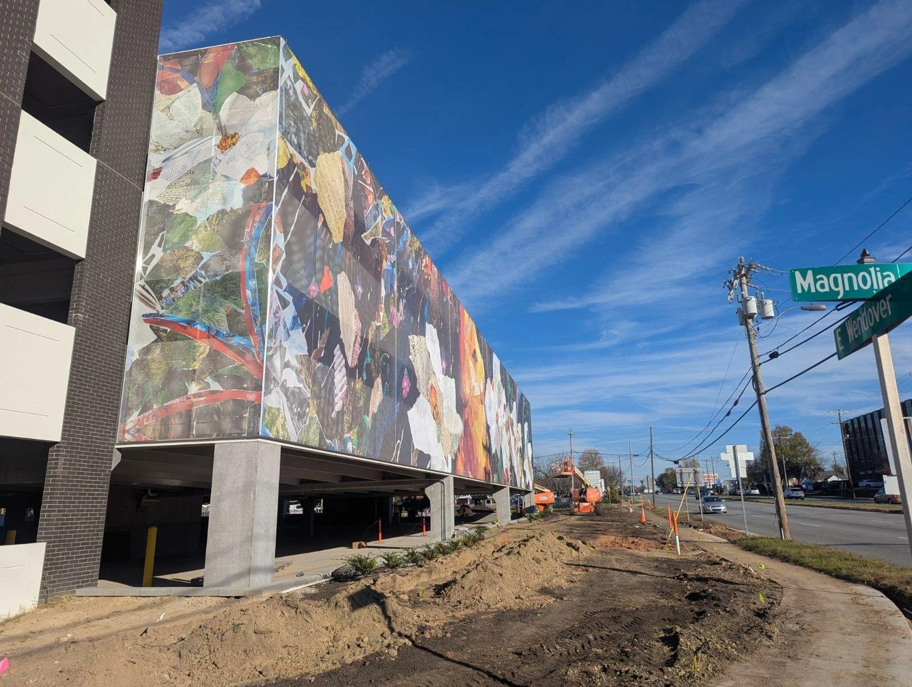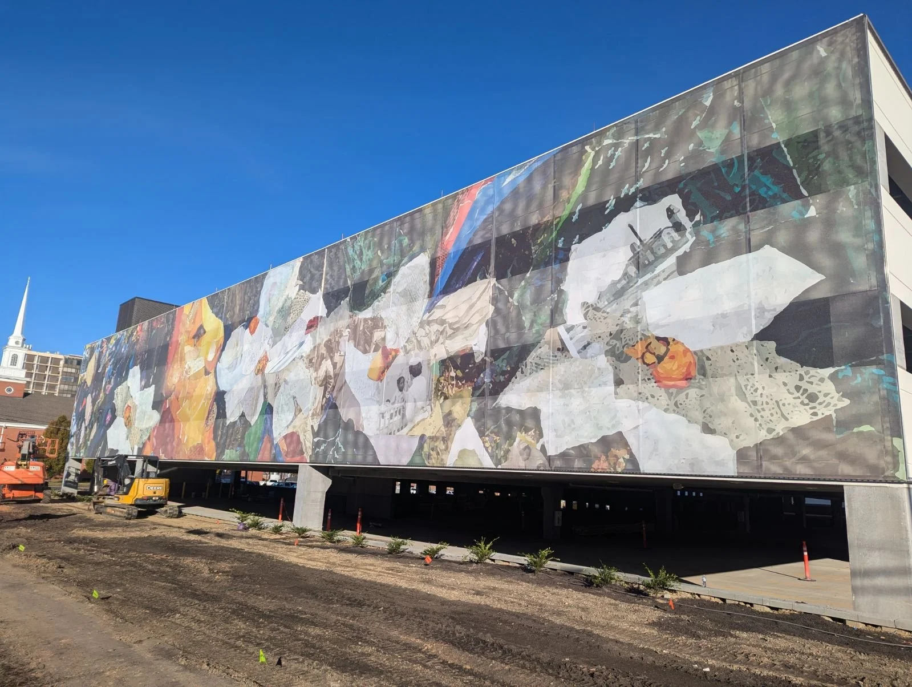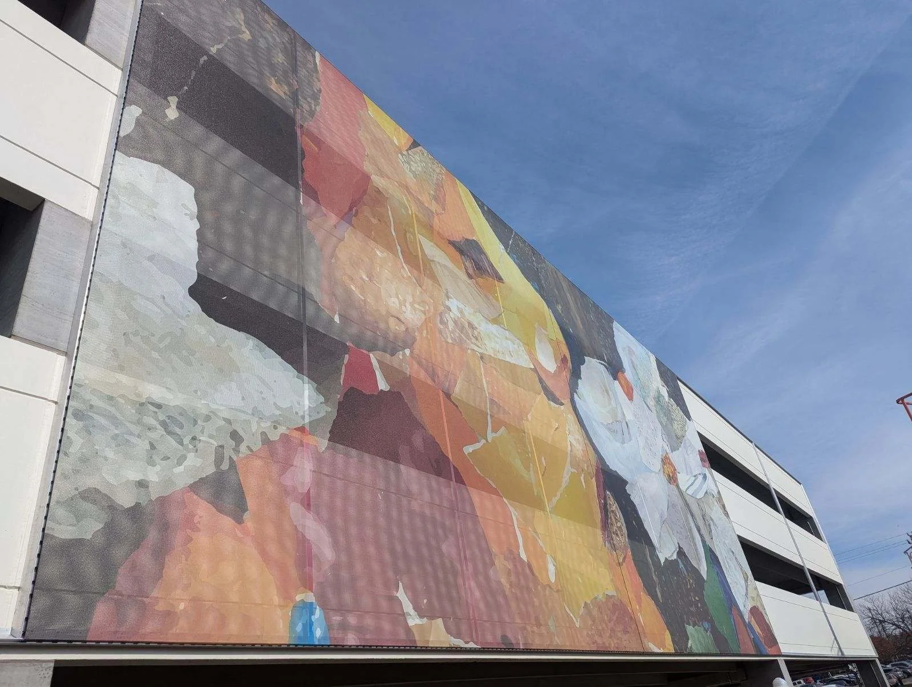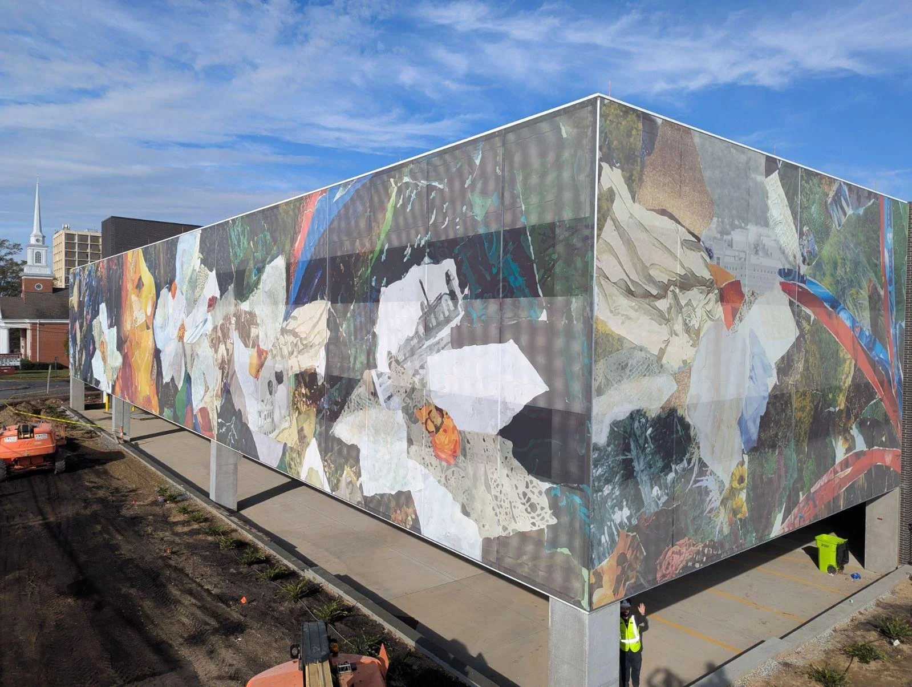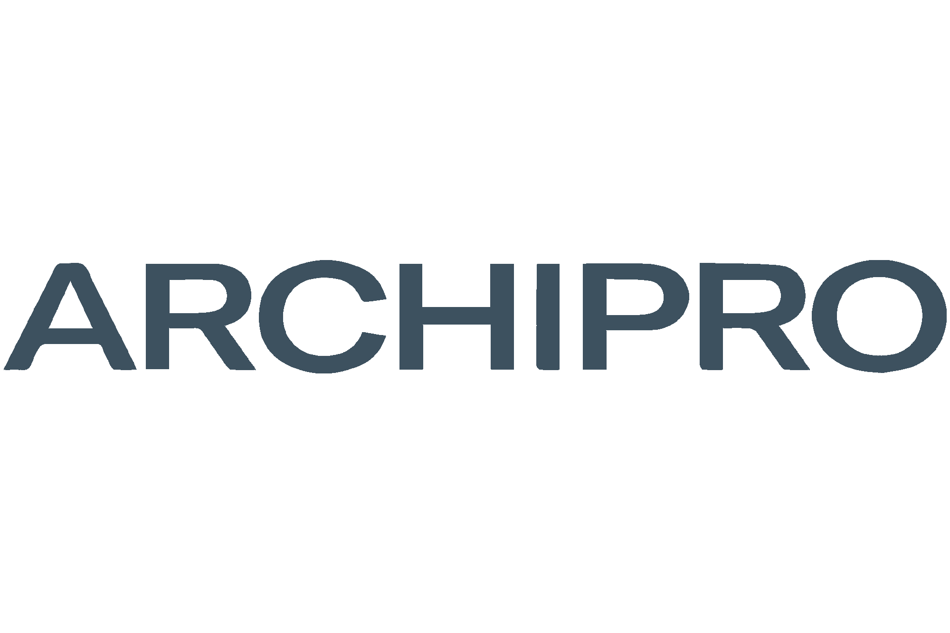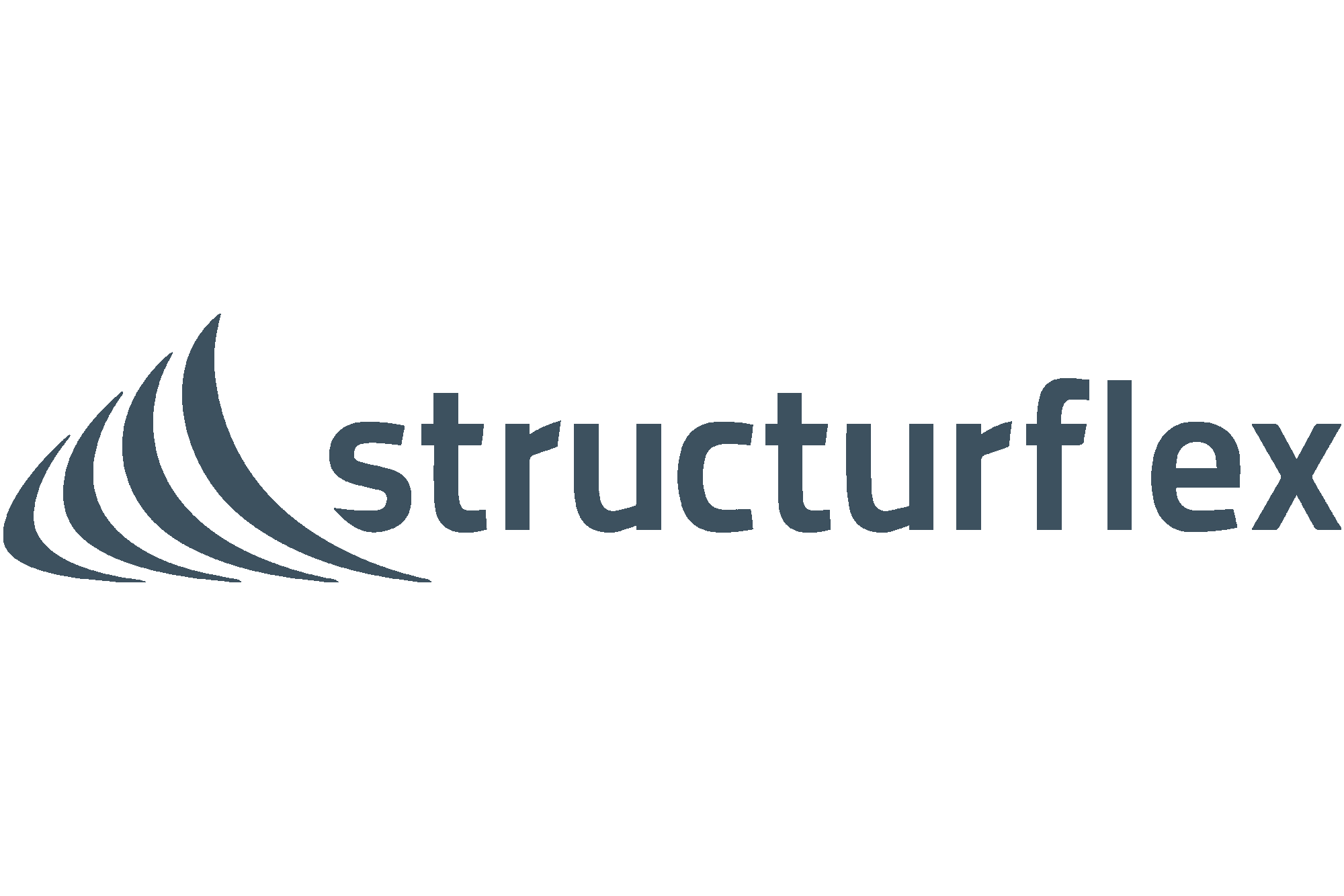1220 Magnolia Street, Greensboro, North Carolina, USA
Cone Health
SIZE
- m²
FABRIC
FlexFacades screen
BUILD
Cone Health – Heart & Vascular Care Center at Moses Cone Hospital in Greensboro, North Carolina, showcases how thoughtful design and innovative materials can elevate healthcare infrastructure. As part of a comprehensive upgrade to the medical campus, the project addressed the need for both functional and aesthetic improvements to a parking garage associated with the center. The goal was to deliver a solution that met building code requirements for ventilation while also contributing positively to the campus’s architectural identity.
To meet these objectives, Structurflex provided a custom-engineered FlexFacades cladding system. The solution featured Type 1A Ventilated PES (polyester) mesh panels, a durable and lightweight material ideal for exterior screening. With a 28% open area for ventilation, the fabric allowed for passive airflow, eliminating the need for expensive mechanical ventilation systems typically required for enclosed parking structures. At the same time, it offered partial visual coverage that enhances the appearance of the garage and provides a degree of privacy and protection for the vehicles within.
Installed across the facade of the garage, the FlexFacades system not only served a utilitarian function but also supported the integration of public art and branding opportunities. The mesh was suitable for custom graphics or printed designs, enabling the hospital to express its identity or incorporate therapeutic visual elements for patients and visitors. The design was developed by HKS, an internationally recognized architecture firm known for its work in healthcare environments. Their vision balanced the technical demands of the structure with the hospital’s commitment to providing a welcoming, human-centered campus.
By combining performance, adaptability, and design, the Cone Health project illustrates how parking garages—often overlooked elements of healthcare facilities—can become integrated parts of a cohesive architectural experience that supports both function and community identity.
