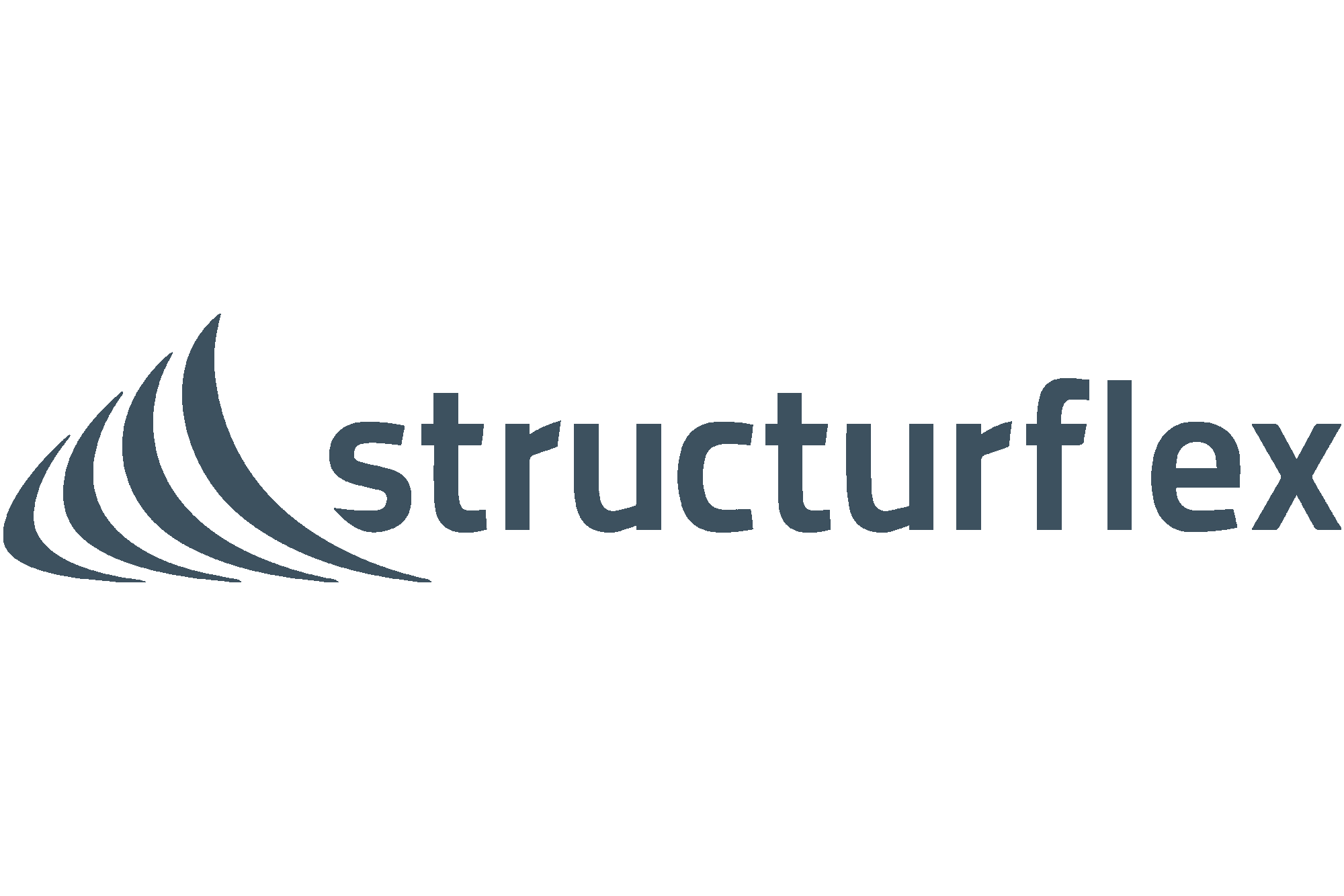Bellevue Ave, Cincinnati, United States of America.
Gardner Neuroscience Institute, University of Cincinnati
SIZE
2,787 m²
FABRIC
PES Flex Facade
AWARDS
2019 IFIA International Award of Excellence
2019 Architects Newspaper Editors Picks, Facades
2019 Architects Newspaper Winner, Healthcare
BUILD
The new 114,000-square-foot University of Cincinnati Gardner Neuroscience Institute (UCGNI) will align functionality and innovation to provide for a range of neurologic patients’ needs. When completed, the Gardner Institute will serve as a hub to treat people with neurologic or psychiatric diseases and will include all of UC Health’s outpatient neurologic care and patient education activities.
The building makes use of the surrounding natural light to create a general feeling of wellness and calm as well as interior healing spaces for patients. To ensure that the interiors would not become overheated or overly bright, and to create a signature look for the building exterior, Structurflex/Fabric Structures, involved from the very beginning of the project, designed, engineered and fabricated a 30,000 sq ft coated PES facade that functions as a sunshade. The steel framework stands off the facade over a glass curtain wall and is affixed to an aluminum frame system that undulates to create shapes and depth. The lightweight facade reduces solar heat gain and glare while also maintaining views out.
After a change in the building design to increase the footprint by 33%, the overall project cost increased as well. By incorporating a Flex Facade made from coated PES instead of from traditional metal mesh, the amount of steel needed was drastically reduced and there was no need for expensive, high-performance glazing. The University of Cincinnati was able to realize a cost savings that helped to offset the increased project cost. Because the Tio2 coating on the facade prevents dirt accumulation and washes clean with rain, ongoing maintenance costs were also reduced.



























