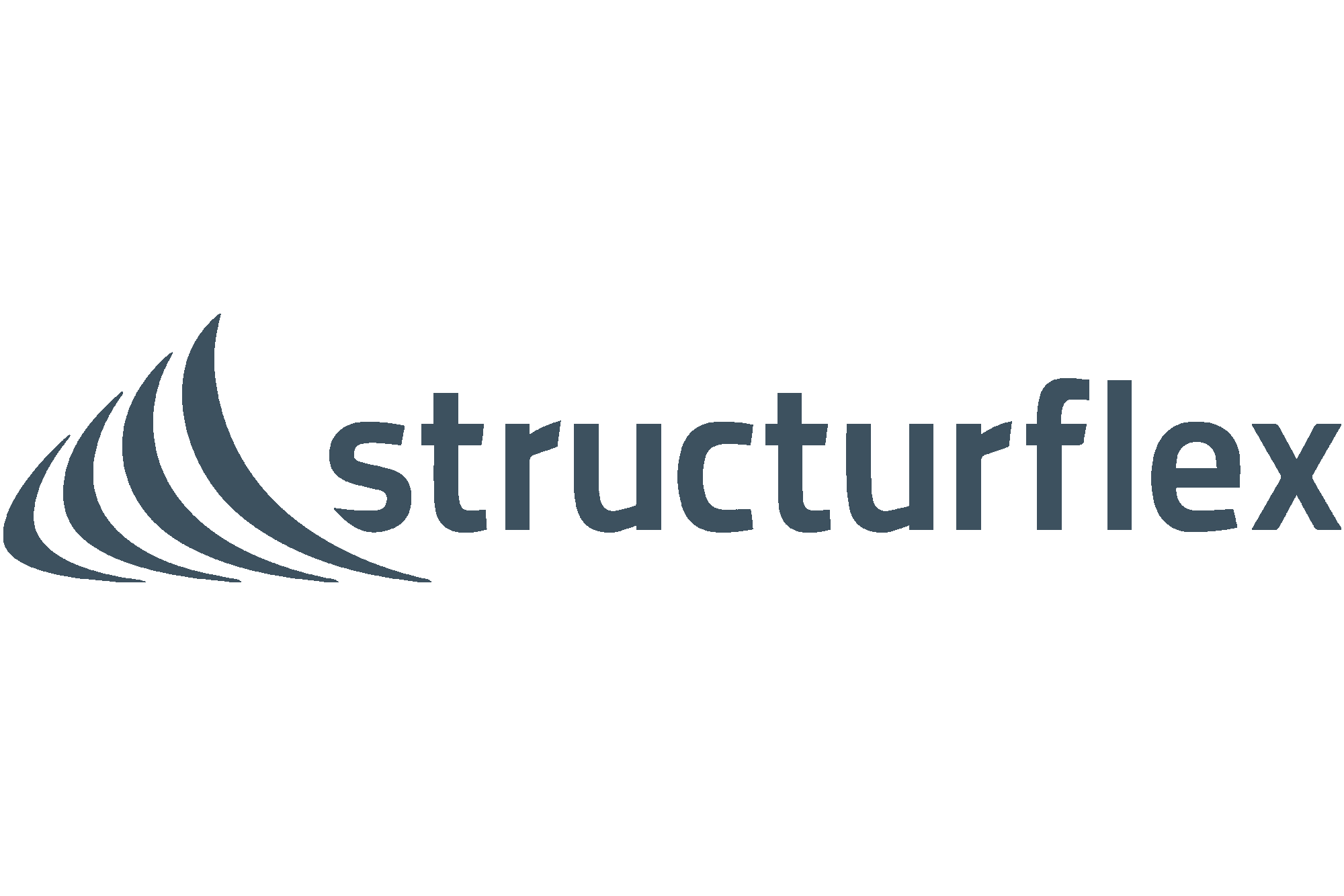76230 Stoneridge Mall Road, Pleasanton, CA, USA.
Workday Corporate Parking Structure
FABRIC
FlexFacades Fins
FlexFacades Stretch Panel Screens
SIZE
2787 m²
BUILD
The design of the tensile facade for the 2,787 square meter parking garage at the Workday Corporate Campus reflects a carefully balanced approach, addressing the functional demands of airflow, aesthetic considerations, and project cost-effectiveness. Early in the design process, we were brought in by the project architect to provide an innovative solution that would be more budget-friendly than traditional metal mesh while still fulfilling the building’s environmental and visual objectives.
The solution was a custom-designed tensile fabric facade that added an aesthetic flair to the otherwise utilitarian structure, making it an eye-catching feature visible from the adjacent I-580 freeway. To achieve this, Fabric Structures partnered with Structurflex designed and engineered FlexFacades custom fabric fin panels that were mounted onto a system of lightweight structural steel and cables. These panels were carefully positioned to create a dynamic, visually appealing pattern that drew attention from passing motorists while also serving practical purposes.
The fabric panels were selected not only for their visual impact but also for their ability to optimize airflow, which is crucial for maintaining the comfort of vehicles and reducing the heat buildup inside the garage. The design ensured that the facade allowed for ample air circulation, addressing the parking garage's ventilation requirements. Moreover, the fabric material was chosen to minimize solar glare and heat gain, reducing the need for additional cooling systems and enhancing the overall energy efficiency of the structure.
The use of this fabric facade also contributed to the overall sustainability goals of the project, specifically supporting the building's efforts to achieve LEED certification. The lightweight nature of the fabric and the innovative design provided an eco-friendly alternative to more traditional materials, helping the project meet its environmental targets while creating a distinctive and functional architectural feature.
In the end, the tensile facade not only provided a cost-effective, high-performance solution but also delivered a visually stunning result, making the parking garage an integral and sustainable part of the Workday Corporate Campus. The collaboration between the architect and Fabric Structures exemplifies how design and engineering can come together to address multiple goals—practical, aesthetic, and environmental—within a cohesive and innovative solution.




























