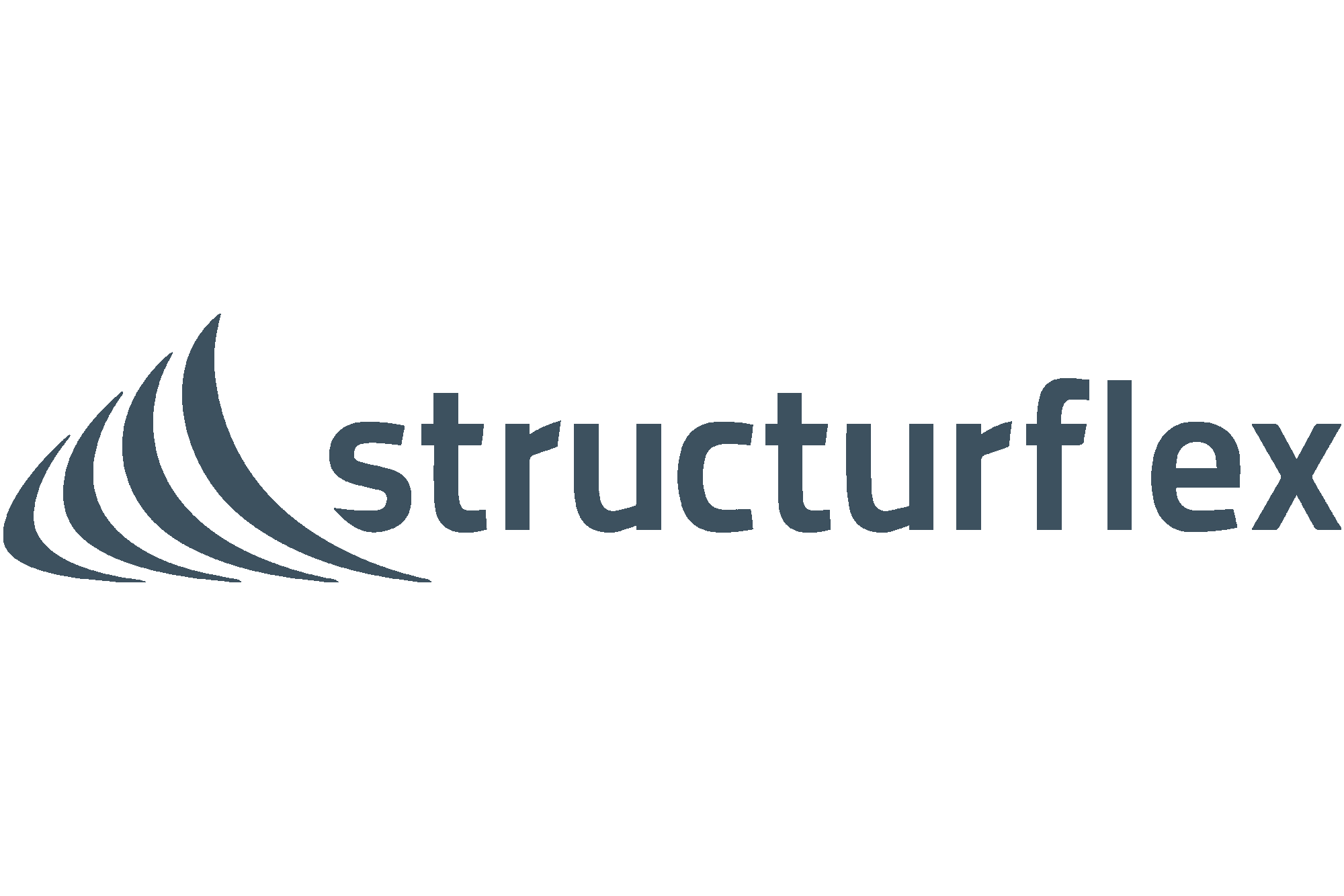20 Hemo Road, Rotorua, New Zealand
Te Puia Building
SIZE
35m x 3m
FABRIC
PVC Mesh
BUILD
The Te Puia building project involved designing and installing a fabric façade shade system that not only provided essential sun protection but also added a unique architectural dimension to the otherwise simple structure. The primary goal was to create an aesthetically pleasing solution for the building’s north-facing elevations, where intense sunlight posed a challenge.
To achieve this, a custom-engineered steel frame structure was designed, specifically tailored to accommodate the existing, elderly, and structurally limited building. The frame allowed for the installation of individually tensioned PVC membrane shade sails, which offer effective shading while transforming the building's appearance. This design serves both functional and aesthetic purposes, delivering sun protection while enhancing the visual appeal of the building by breaking up its otherwise square geometry with fluid, dynamic lines.


























