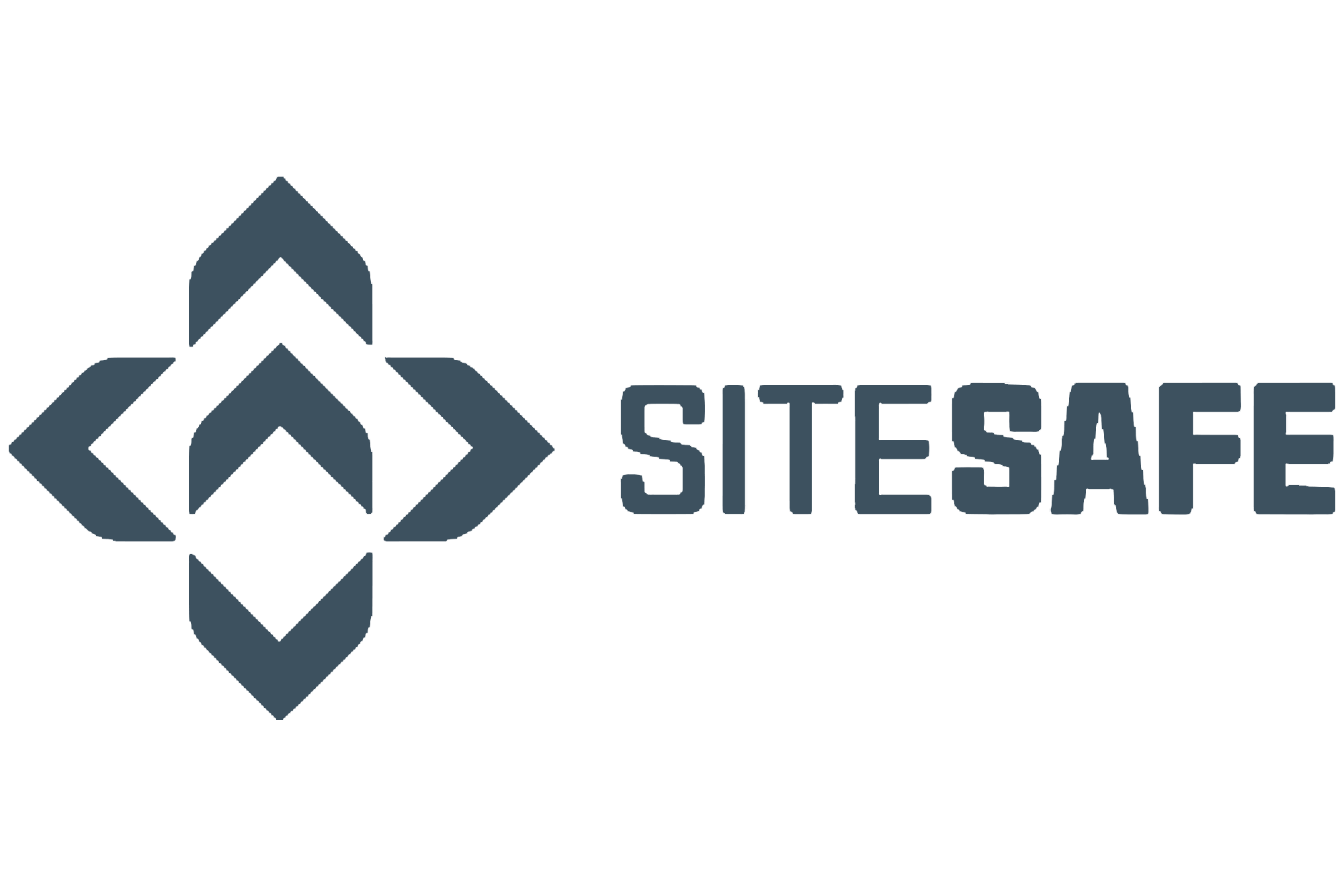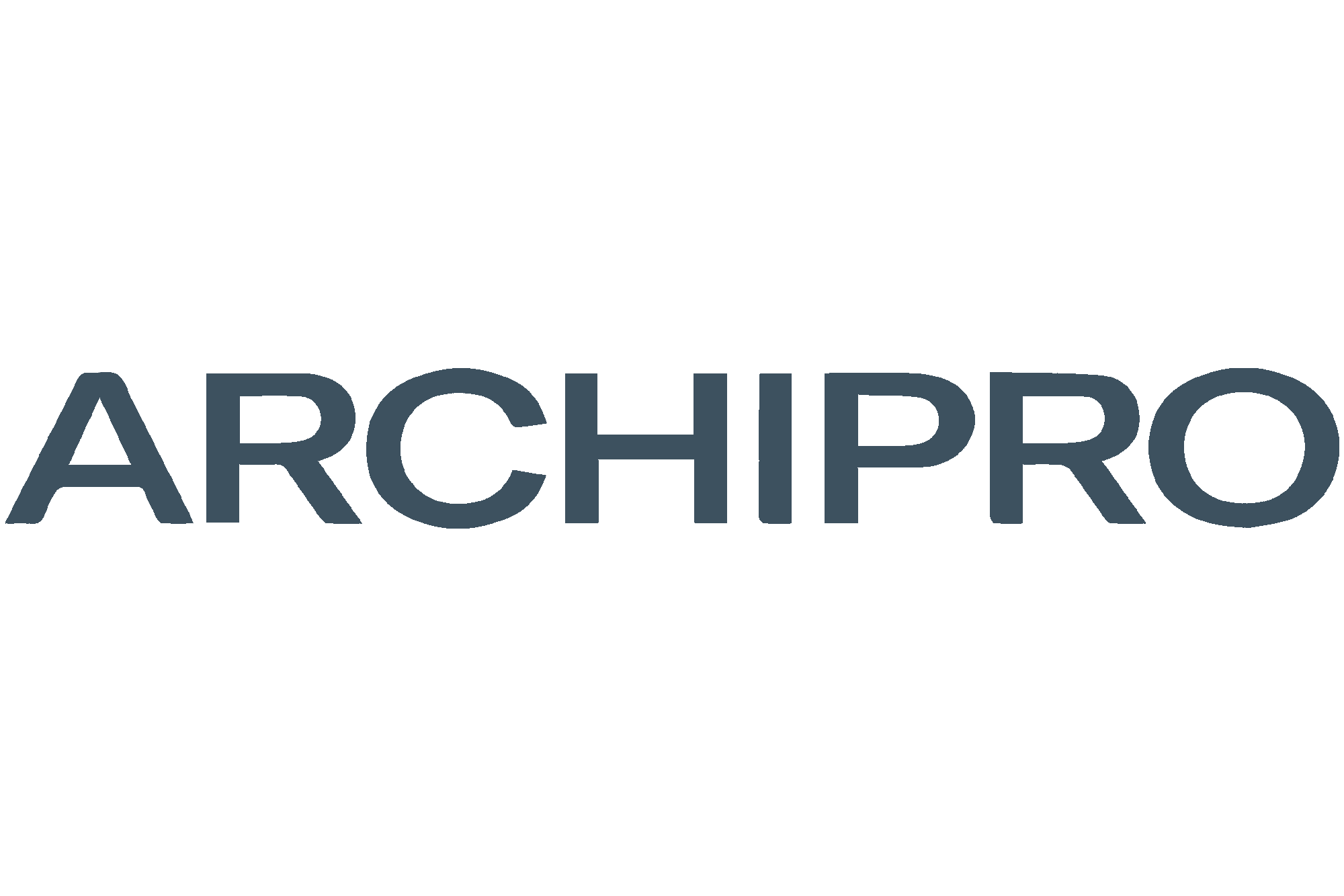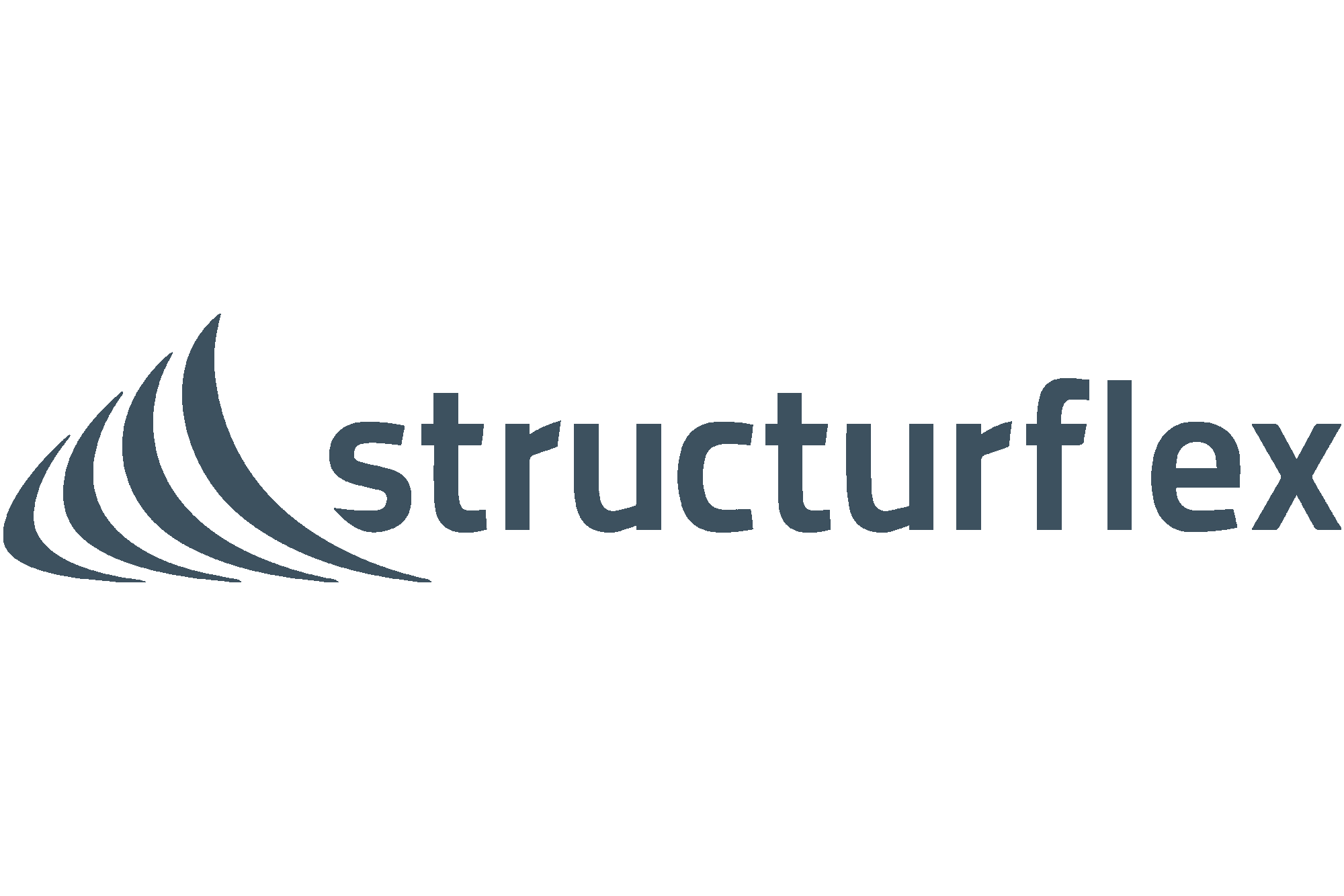Boise, Idaho, USA
12th & Idaho (The Arthur)
SIZE
1,895 m²
FABRIC
FlexFacades Screens
BUILD
The Arthur, formerly known as 12th and Idaho, is a transformative mixed-use development located in the heart of Boise, Idaho. As part of a Type 2 Participation Program Project, it supports the revitalisation of the downtown core through significant public utility and streetscape improvements. The development replaces a 2,249 square meters (24,000 square foot) surface parking lot with a striking 26-story, 39,019 meters squared (420,000 square foot) building that includes 298 residential units, ground-floor retail, and integrated structured parking.
To enhance the visual impact of the parking structure while maintaining functionality, we were bought in to design and deliver an architectural screening solution. The cladding system, covering a surface area of 20,400 square feet, uses Type 1A Ventilated PES mesh with 34% open area, allowing for natural airflow while delivering a cohesive and refined exterior appearance. This high-performance tensile façade offers an efficient and cost-effective alternative to traditional materials, contributing to both the aesthetic value of the development and the broader urban experience in downtown Boise.
The FlexFacades screen art features a mountain-inspired graphic that pays homage to the region's natural landscape. This design choice aligns with the building's overall architectural concept, which draws inspiration from Boise's Sawtooth Mountain Range.























