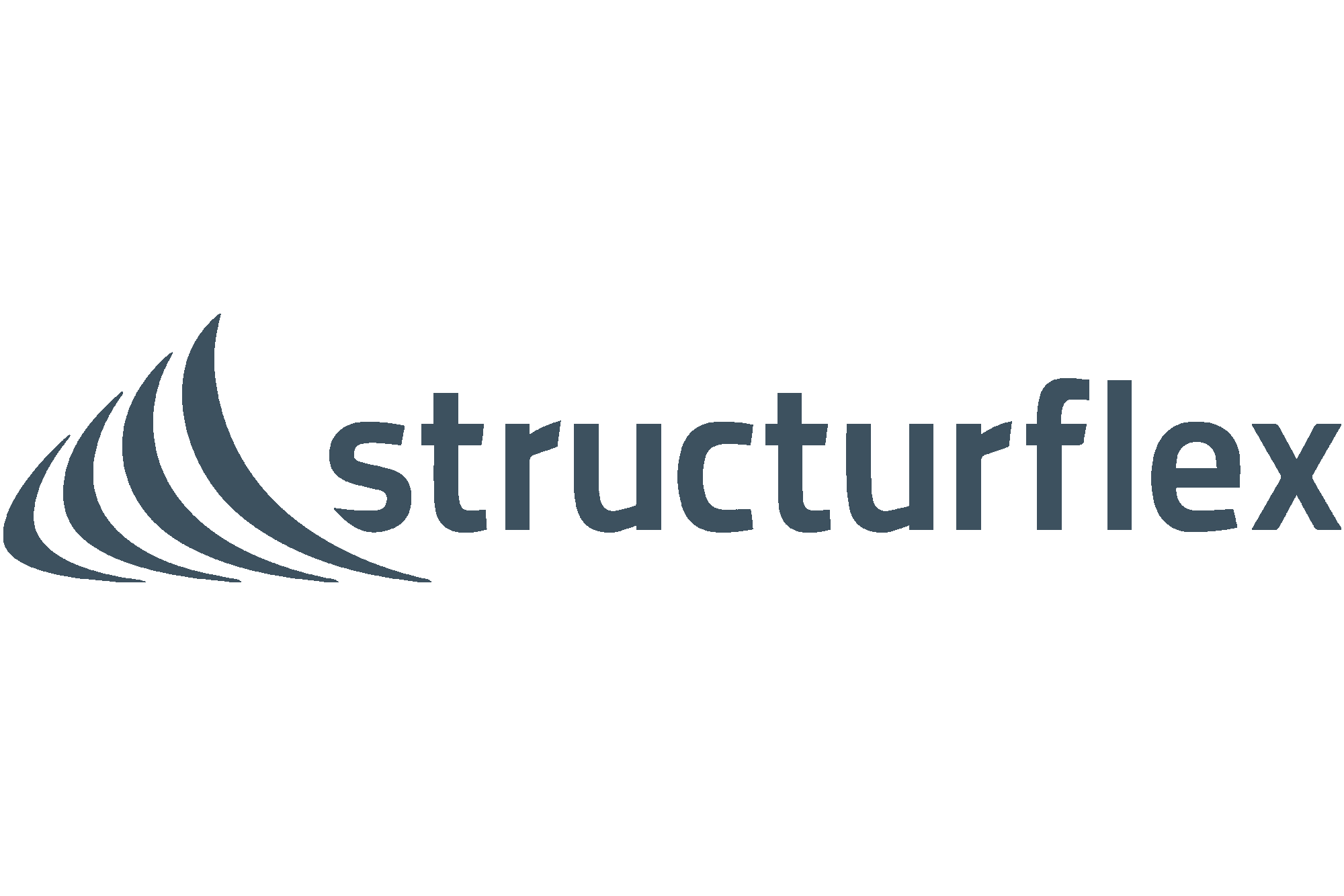51 Okara Drive, Whangarei, New Zealand.
Semenoff Stadium
FABRIC
Flexlight 902
SIZE
-
BUILD
Whangarei faced the challenge of constructing a stadium in time for the 2010 Super 15 rugby season. The project required seating for approximately 3,000 spectators, with most areas needing to be undercover, along with corporate boxes and hospitality zones fully protected from the elements. A key requirement was ensuring that the stadium was not only functional but also aesthetically appealing, becoming an asset for the city.
Barry Copeland of Copeland Associates Architects recognized that a tensile membrane roof would offer multiple advantages for the project. Its lightweight and versatile design would allow the stadium to be built quickly, reducing overall construction time while saving costs. Additionally, the membrane roof would reflect light, minimizing the need for extensive artificial lighting during night matches while allowing natural light to permeate the venue during daytime events. The choice of a tensile membrane roof also added an architectural appeal to the stadium, providing a distinctive look that the city could be proud of.
Fabric Structures was engaged to design and install the roof, ensuring the entire structure would be completed within the tight time frame. The steel supporting structure was engineered to be lightweight yet durable, and its placement ensured that no spectator would have an obstructed view of the sporting action. The end result was a stadium that not only met the functional requirements but also delivered an elegant, visually striking design that enhanced the overall spectator experience.
By the time of the 2011 Rugby World Cup, Whangarei's stadium stood out as the only venue featuring a fabric tension membrane roof. Its rapid construction, cost-effectiveness, and architectural beauty helped solidify its place as a valuable asset to the region, perfectly blending functionality with visual appeal.





























