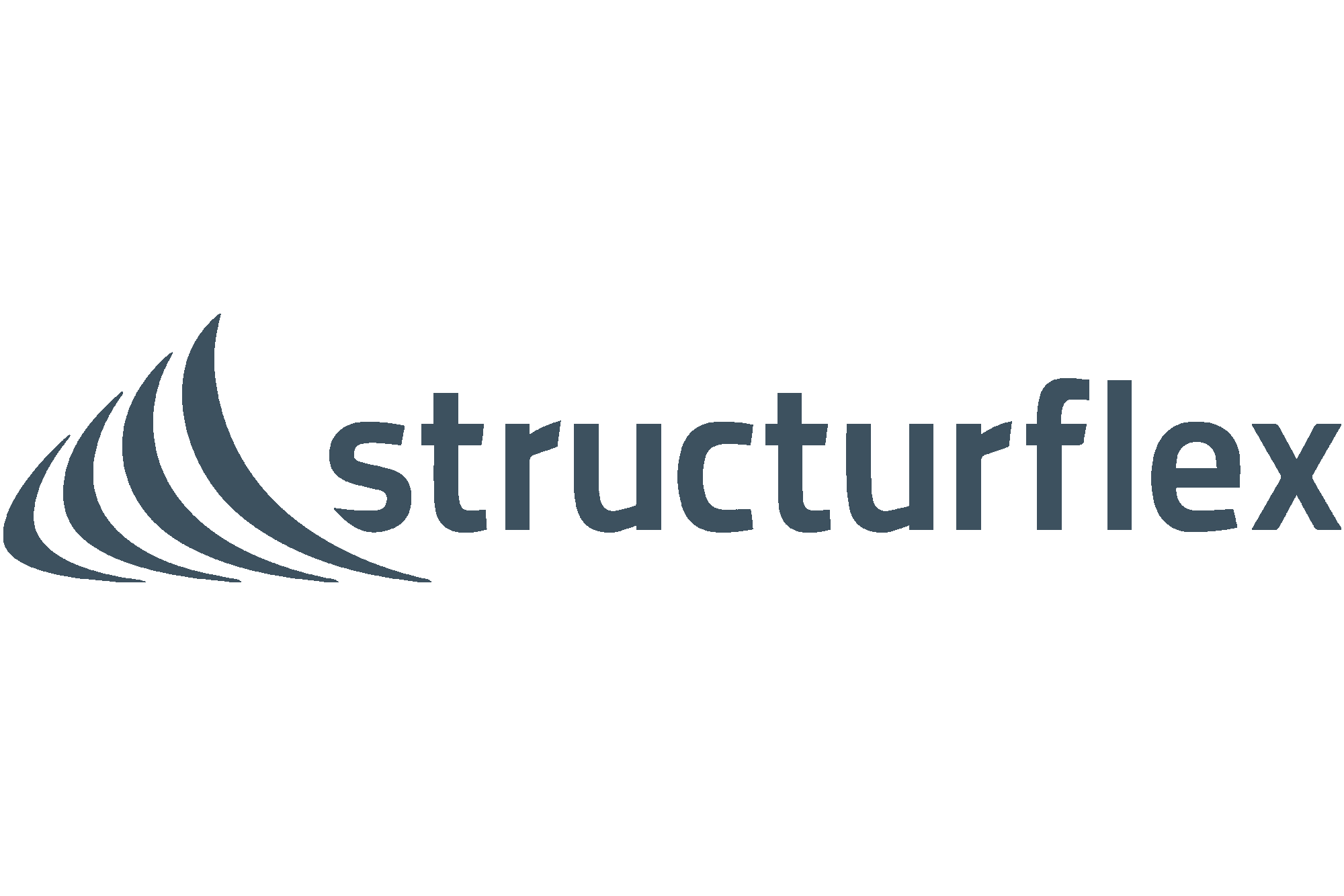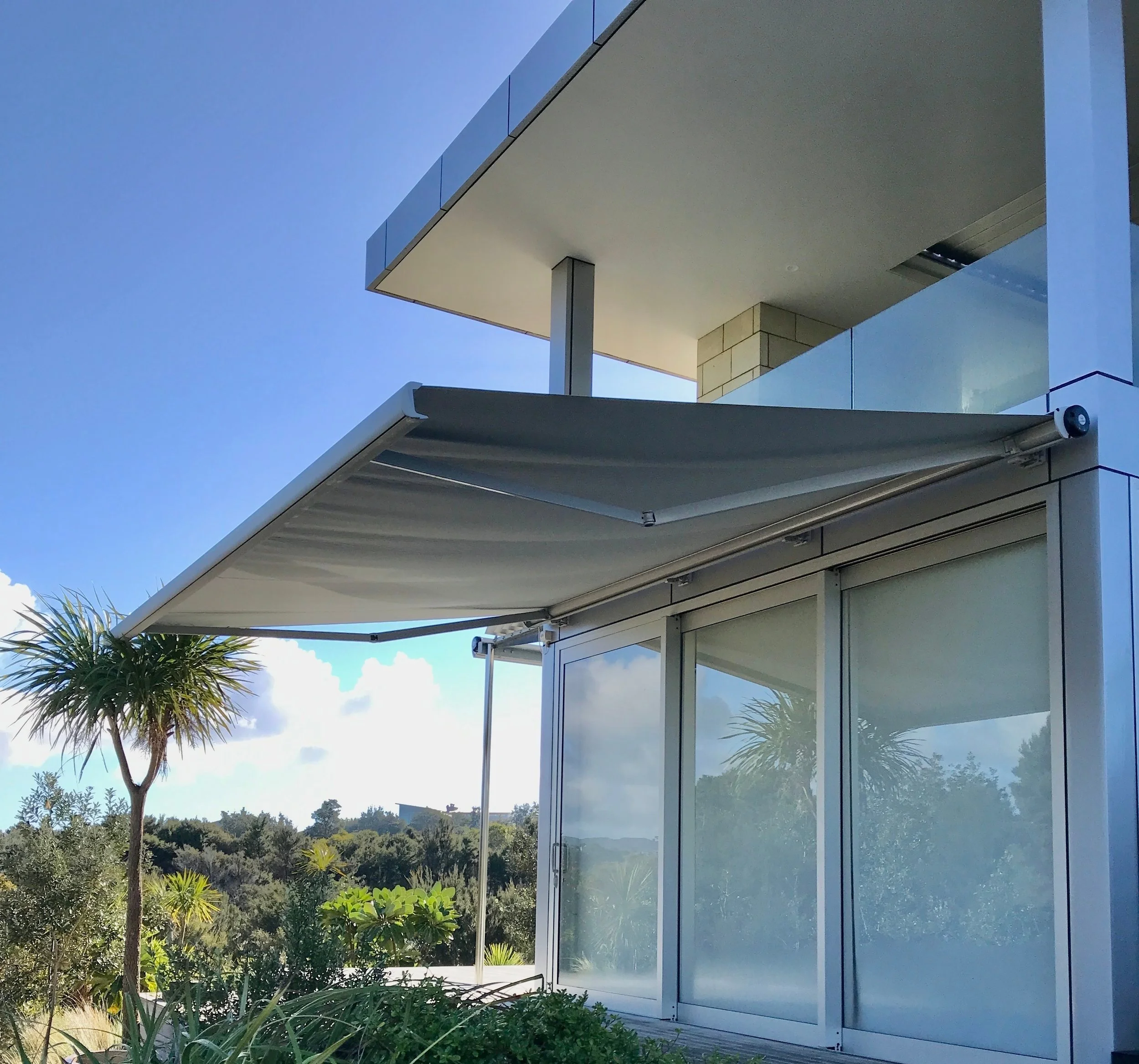Mangawhai Harbour, Auckland, New Zealand
Tern Point Shade Renovation
FABRIC
Docril
SIZE
-
AWARDS
OFFPANZ Winner, Retractables
BUILD
Fabric Structures was commissioned to develop a shading solution for a coastal property located in Mangawhai Harbour. The property’s architectural design featured extensive glazing and minimal cladding, intentionally maximising the view of the ocean and sand dunes. However, this design led to significant challenges with internal heat buildup and UV exposure. The clients sought a solution that would not only address these issues but also provide outdoor shading while maintaining an aesthetic that harmonised with the sleek, modern look of the home. Additionally, given the home’s close proximity to the ocean and exposure to harsh coastal conditions, the chosen product had to withstand strong winds, high UV radiation, moisture, and potential corrosion.
After discussions with the homeowners, Fabric Structures realised that the project would be more complex than initially anticipated. The house’s steel frame construction, Lucabond aluminium cladding, and airfoil louvres meant that the proposed retractable awnings couldn’t be attached without significant modifications. Collaborating closely with the architect, engineer, and builder, a plan was developed to remove the cladding in certain areas and add timber packers to the steel I-beams to accommodate the awning brackets. Custom steel mounting brackets were also designed for the louvres to support the additional load from the awnings, especially given the ocean’s proximity. The project also required modifications to the home’s electrical system to install motorisation and wind sensors, ensuring that the awnings would function optimally in varying conditions.
During installation, a few challenges arose. The awning brackets had fixed mounting points, which limited flexibility and required precision in placing the packers. Additionally, the initial steel mounting bracket attached to the louvres began to flex under the weight of the awning during the first trial. However, adjustments were made, and stronger mounting plates were installed, resolving the issue.
Once the project was completed, the homeowners were highly satisfied with the outcome. The retractable awnings blended seamlessly with the home’s architecture and provided the desired shade for the outdoor areas. Inside, the heat and glare were significantly reduced, while the ability to retract the awnings offered flexibility depending on the weather. The installation proved to be both a functional and visually striking enhancement to the property, achieving the clients’ goals without compromising the home’s modern aesthetic.


























