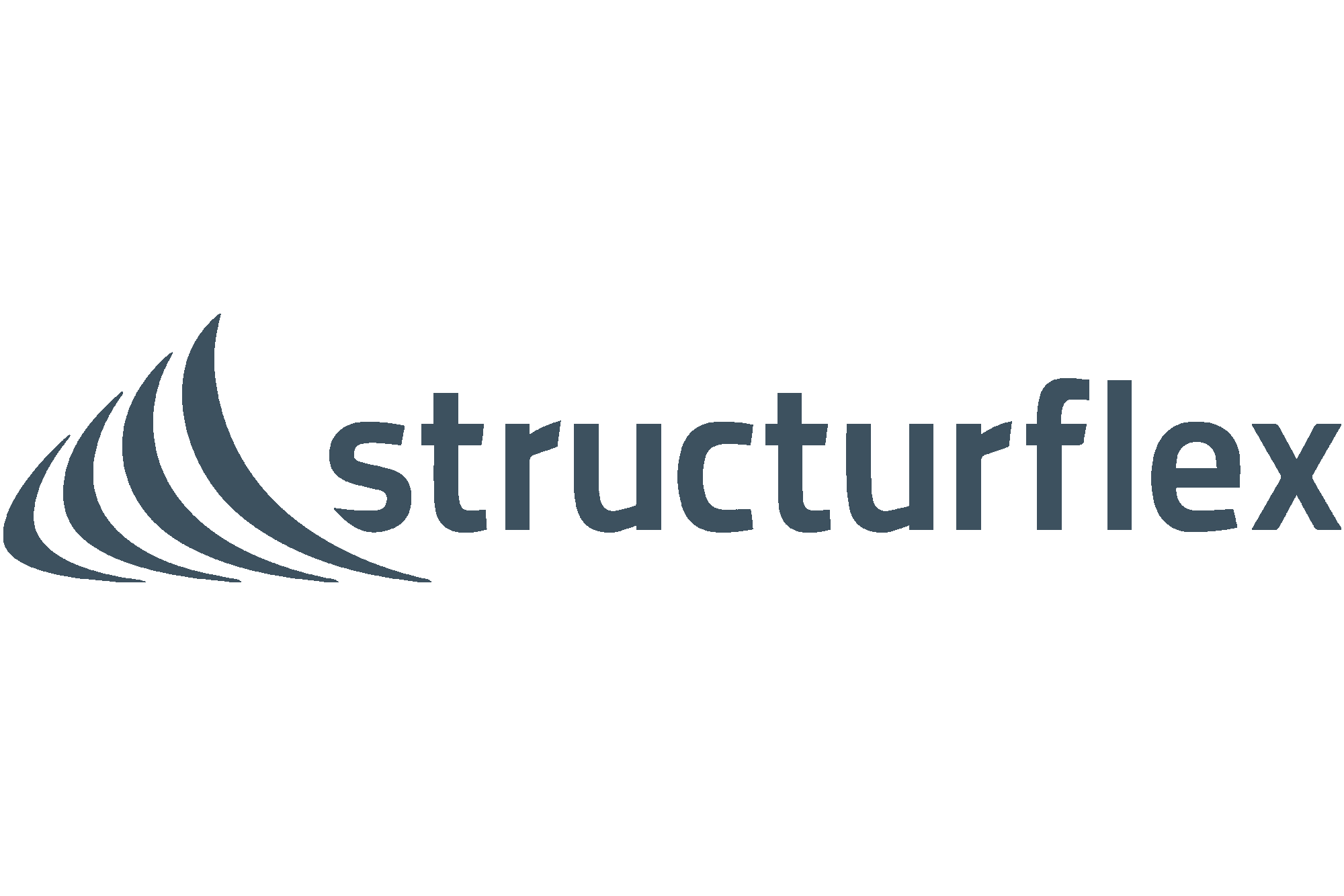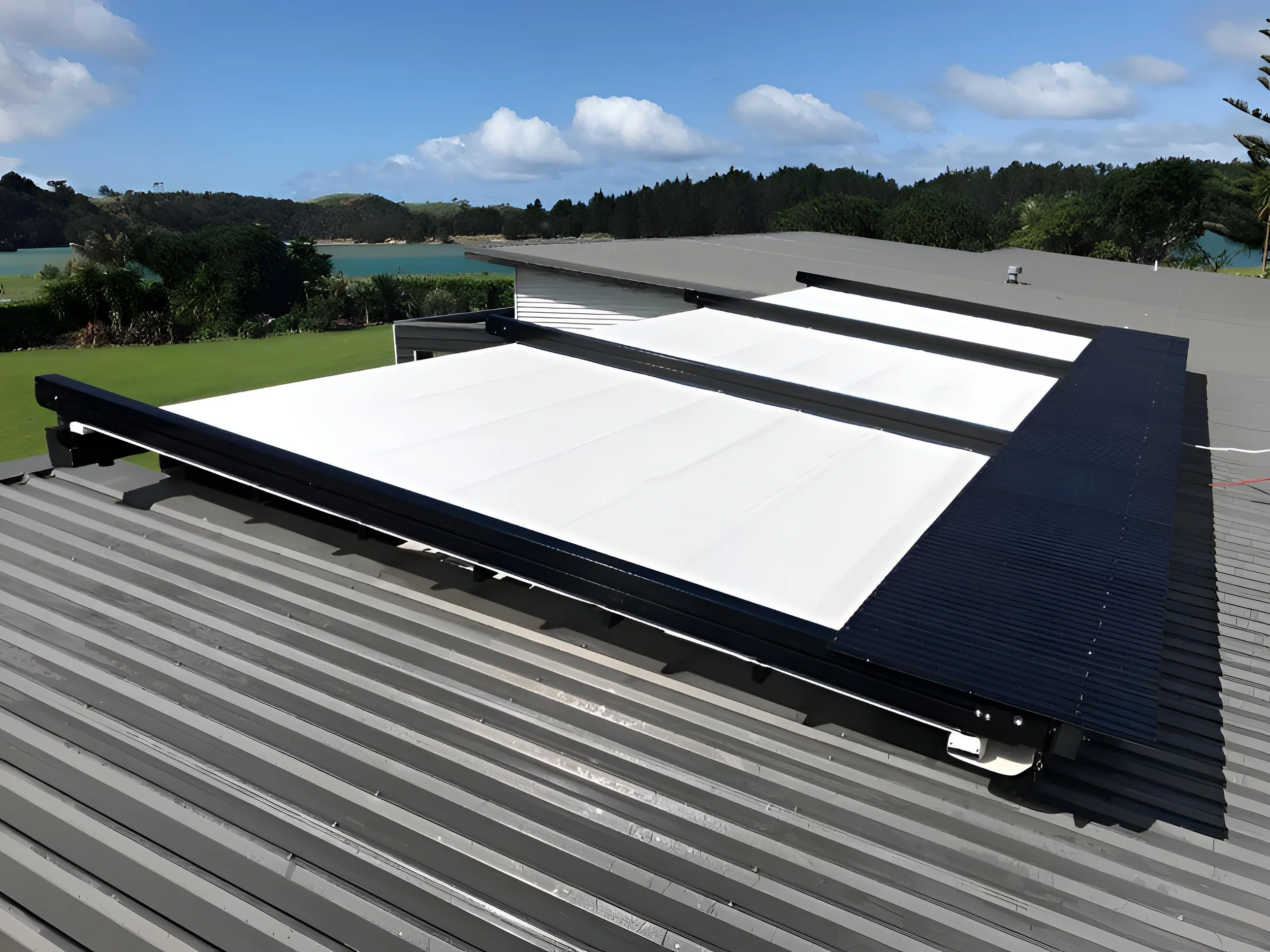New Zealand.
The Cow Shed
FABRIC
Ferrari Soltis
SIZE
-
AWARDS
ATA Awards of Excellence Winner - Retractables
BUILD
For this project, the client sought a highly specialized system to enhance their space while preserving the stunning ocean view. Their vision required a retractable, waterproof structure that could endure the high-wind zone conditions of the location. The design had to follow the contours of a reverse mono-pitch roofline, seamlessly attach to the building, and, most importantly, remain free from any support posts or framing that would obstruct the view.
The unique challenge of the project lay in meeting these demands without compromising structural integrity or aesthetic appeal. Attaching the system directly to the building became a central focus. After consulting with a local engineering firm, we identified a solution involving a large laminated support beam spanning 10 meters between two buildings. However, the beam could only support a certain wind load, necessitating careful planning and timber alterations to ensure its adequacy. Additionally, the system's design required a custom mounting support frame at the rear of the building, also involving timber modifications to provide a secure and durable attachment.
Another complexity was the system's need to follow the reverse mono-pitch roofline, which meant we had to develop a custom solution for water runoff. With a tight timeframe, it was critical to design and order the system before any building work commenced, ensuring a smooth installation process and avoiding potential setbacks during construction.
Collaborating closely with the local builder, we devised a solution that not only met the client's specifications but also seamlessly integrated with the existing structure. A timber frame was designed to attach to the laminated beam, which was then clad to blend in with the building’s appearance. The system's front rail and spouting profile were mounted directly to this frame, providing robust support. At the rear, a custom powder-coated support frame was anchored to a strengthened timber profile, enabling the system’s brackets and rafters to be securely attached. This frame also cantilevered over the roof, ensuring proper water drainage and weatherproofing.
To manage rainwater, we installed a custom PVC spouting system with multiple downpipes, allowing for even dispersion over the roofline. A wind sensor was integrated into the system, programmed to retract the roof at a specified wind threshold, adhering to the engineering constraints.
The outcome was a flawlessly executed solution that exceeded the client’s expectations. Despite significant structural modifications, the system blended seamlessly with the building, creating an elegant new space that appeared as though it had always been part of the original design. The client, the director of one of New Zealand's largest housing companies, was particularly impressed with our ability to incorporate all their requirements while strictly adhering to engineering and building codes.


























